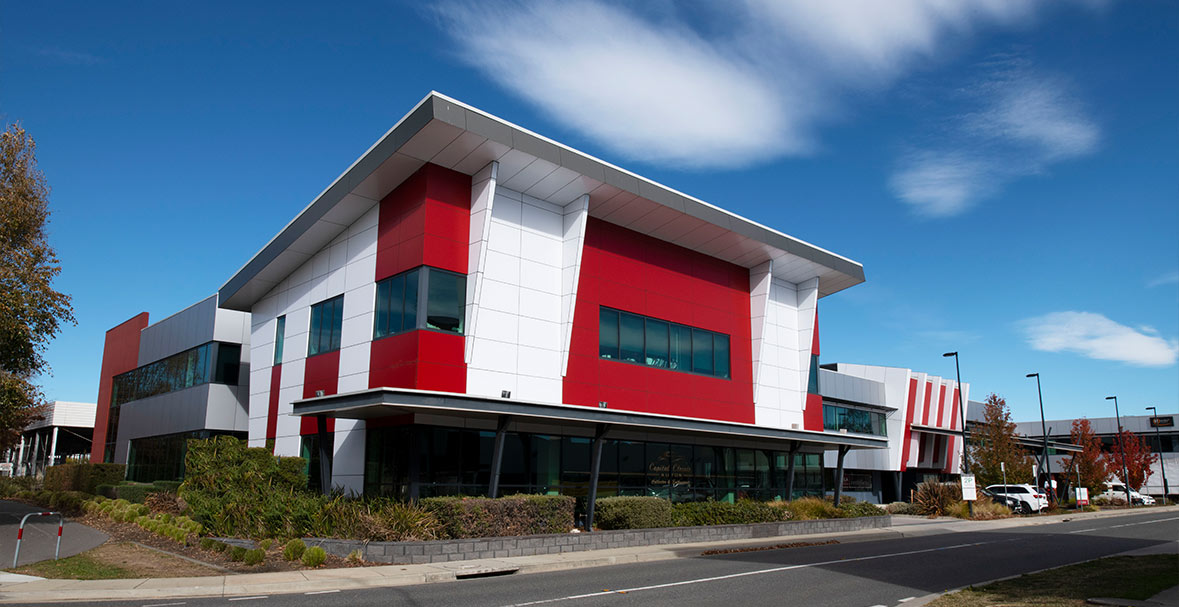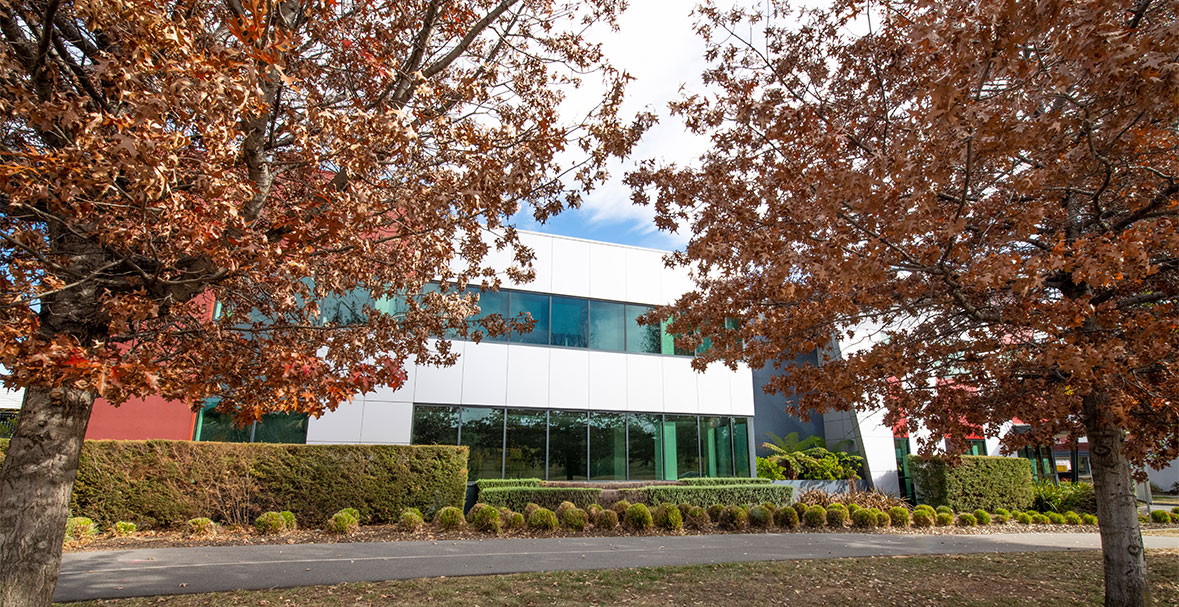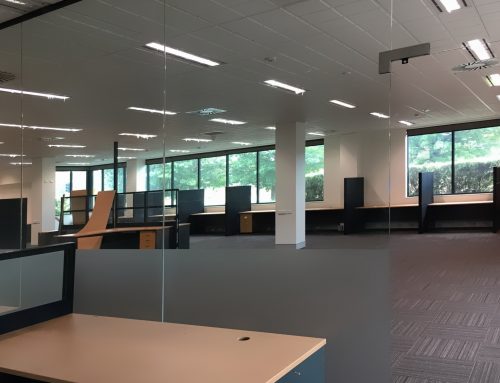Project Description
Capital Centre Phillip
This 4 NABERS rated landmark building was built as part of a larger 5-acre commercial development and was considered by the town planner and ACTPLA at the time as one of the most complex development proposals ever for the ACT. The remediation, removal of underground tanks, recycling of buildings, construction of road, traffic lights, construction of new offices and storage buildings, change of use and subdivision undertaken made this a challenge for the Capital Holdings team and created a hallmark development.
Capital Centre comprises of a basement and two-story concrete, glass and cladding, the imposing architectural style was commissioned by the directors and DNA architects were the successful designers and IQON were the successful builders.
With state-of-the-art HVAC, smart lighting, basement car parking for over 100 cars, various tenancy areas provide high-end office accommodation for professionals, businesses and government departments.
Access control provides security to the below level car park with visitor car parking. The building is tenanted with high-quality tenants on long leases.
Details
The building is serviced by three lifts, has three separate entry foyers and also features 100 secure basement car parks as well as 32 secure and non-secure on grade parks.
Finishes
External – Rendered concrete block base, face brickwork and Alutile cladding.
Roof – Colorbond steel.
Windows & Louvres Aluminium, commercial frame powder coated. UV value 1.7
Sunshades – Aluminium framed powder-coated finish.
Exposed Steel & Metalwork – Paint finish
Basement & Undercroft Carpark – Concrete floor with painted lines. Natural concrete ceiling.
Surface Carpark – Concrete surface with painted lines.
Foyers
Floor – Tiled
Walls – Rendered & painted blockwork. Painted plasterboard.
Ceiling – Painted plasterboard
Lift – Kone Mono Space lift.
Stairs – Tile finish on steps is a non-slip surface and steel balustrade
Toilets – Full height tiles with appropriate porcelain and stainless-steel finishes.
Internal Tenancies
Ceilings – Generally 600 x 1200 grid.
Lighting – BCA standards for an open floor plan. Green energy compliant. 4.5 NABERS
Floor – 40 oz commercial grade carpet and/or vinyl.
Air-conditioning – Daikin VRV Split Ducted system to each tenancy area.
Air Conditioning
The air conditioning systems fitted are Daikin VRV Split Ducted systems with an economy cycle, to each tenancy area. 
Each system incorporates a BMS controls system to control and monitor the split style units. The air conditioning systems allow flexibility throughout the tenanted areas and ease of after-hours usage. The system uses non-ozone depleting R410A refrigerant gasses.
Air handling systems will be de-energised during a fire alarm.
The basement car park is mechanically ventilated. The supply of air and exhaust fans is controlled via carbon dioxide sensors that reduce energy consumption by operating the fans when the carbon dioxide concentration exceeds the allowable limit.
BMS
The BMS systems fitted can monitor:
- Energy consumption of mechanical equipment
- Temperature conditions of all zones
- Fire alarms
- Gas supply
- Water supply; and
- Electric supply
Hydraulic Services
Sanitary plumbing and drainage is connected to the main sewer trunk.
Trade waste plumbing and drainage is connected to the sanitary drainage mains.
Stormwater drainage from all downpipes, subsoil drainage and general landscape collection pits.
Gas is connected to each tenancy, mechanical plant room and domestic heaters.
The stormwater retention and reuse system will be limited to toilet flushing and an off-take for irrigation use.
Hot water will be via a central gas-fired system located in the roof plant room.
Fire hydrants and fire hose reels will be installed. Subsoil drainage/pumps to drain groundwater.
Tenancies
Capital Centre has been designed with 11 tenancies and 3 foyers, with 3 street addresses. Plans available on request.
Ground & First floor NLA 4101.8 sqm
Basement & Undercover. 675 sqm
Total 4776 sqm






